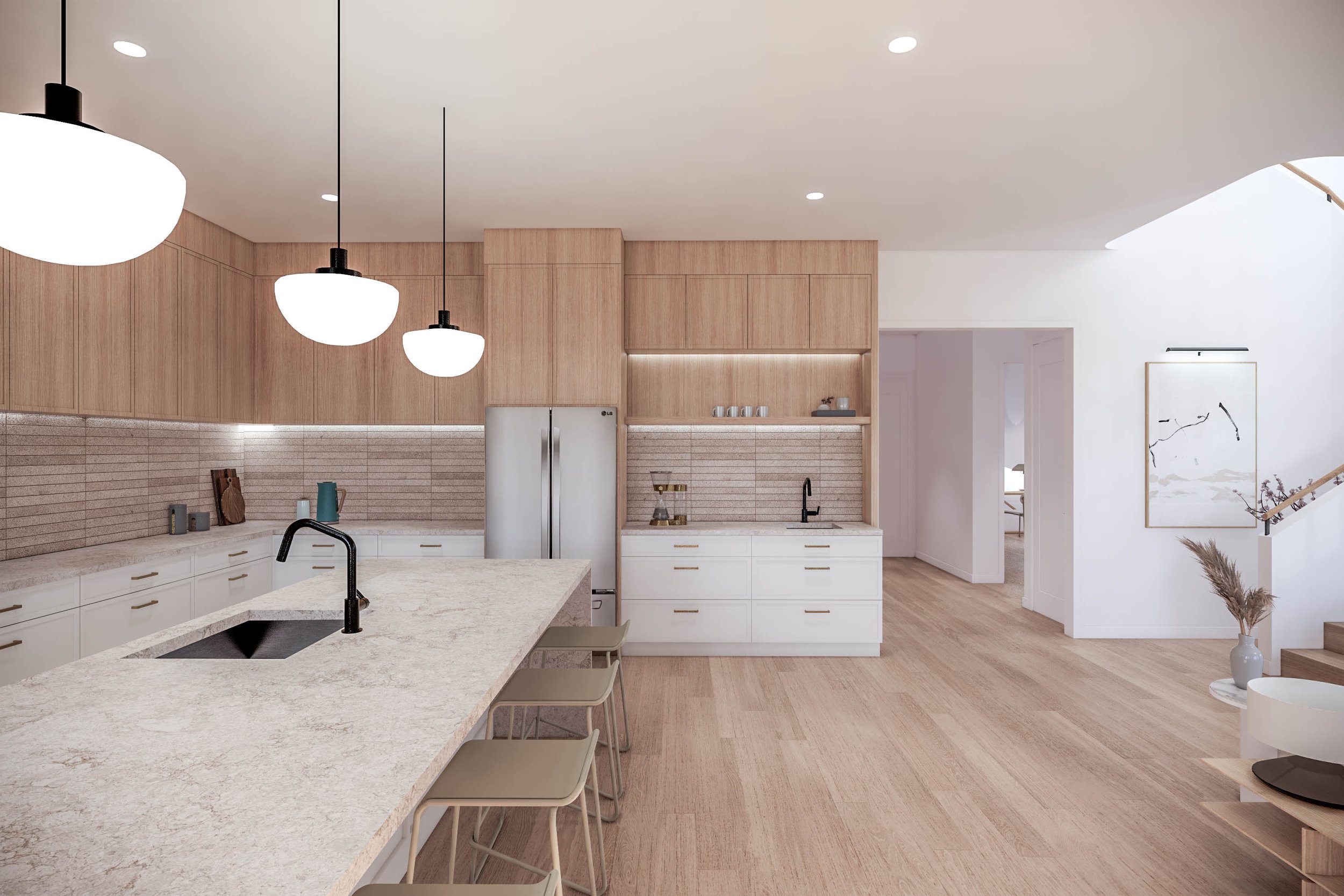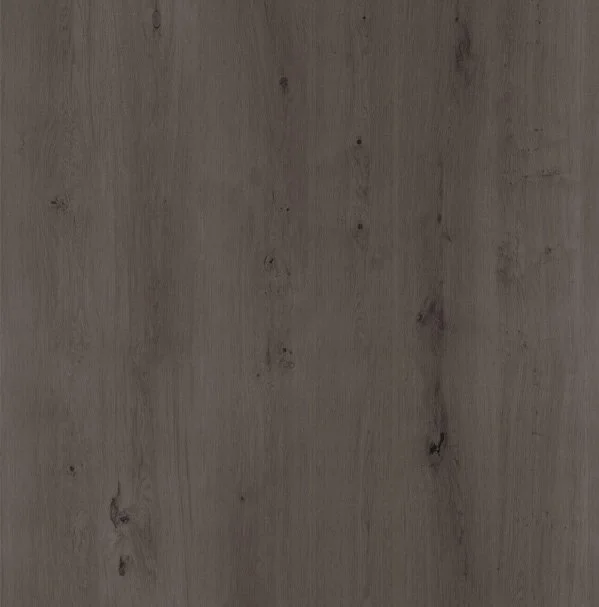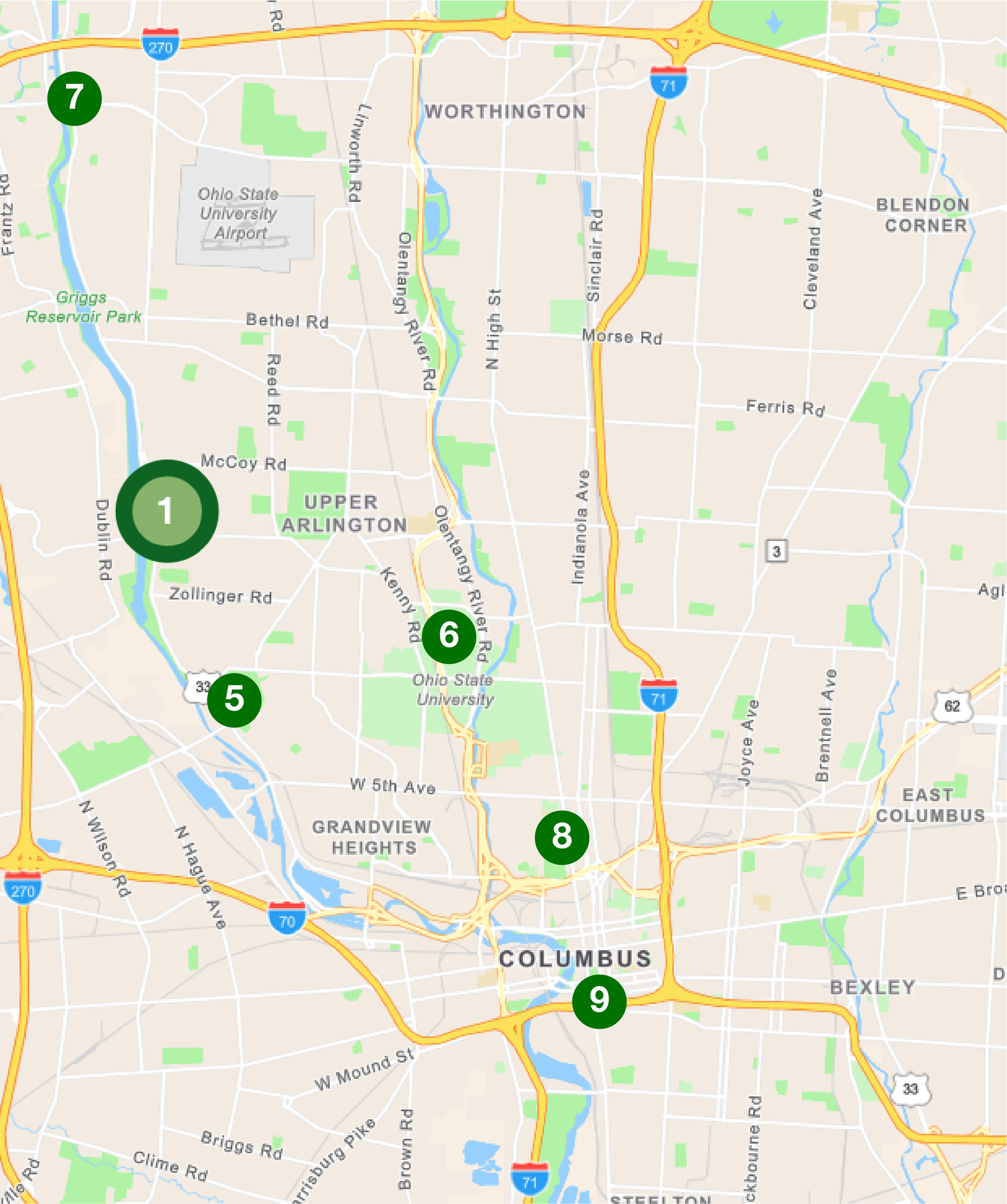Scioto Villas
The ultimate in luxury condo living in charming Upper Arlington
FIRST PHASE COMING SUMMER 2025
For Sale
Starting at $1.525mm*
Including Interior Design Services
*Price Guaranteed through May 2025
Note: Condo Fees Averaging $600/month
Life is complicated: living doesn't have to be. With exceptional design concepts that provide the luxuries of a custom build and the ambiance of an elevated community, Scioto Villas is the ultimate home for today's movers and shakers. This condo community allows homeowners to enjoy the spaciousness and freedoms of a single-family residence with the convenience of provided exterior maintenance, all wrapped up in an ideally convenient location.
Curated Community Lifestyle
Nestled in a timeless, upscale neighborhood lies the perfect blend of serenity and urban convenience. Pristine landscaping, dedicated green space, and striking architecture set the stage for the bespoke living experience that awaits inside. Introducing the ultimate destination for luxury living in Upper Arlington: Scioto Villas. Secure your peace today!
14 Residences Available
Green Space
Large Front Porch and Balconies
Walking Distance to Adjacent Retail
Easy Access Off Major Thoroughfares
Two Car Attached Garage per Residence
Guest Parking
Central Mailbox
Villa Floorplans
Everything you need, exactly where you need it. With multiple floor plans to choose from, Scioto Villas takes care of the details: all it needs is your finishing touch so you can say welcome home.
The Thompson
3,119 Total Sq.Ft. | 4,419 Total Sq. Ft* with Included Finished Basement | Includes Design Services
*Estimated Sq. Ft.
First Floor
Vaulted Living Room Ceiling
Gas Fireplace
Open kitchen with Large Island
1st Floor Owners Suite with Double Walk-In Closet
1st Floor Laundry
Walk-In Pantry off Kitchen
Covered Front Porch
Hardwood Floor
2 Car Garage
Second Floor
Large Amenity Room with Wet Bar and Balcony Access
3 Bedrooms with 2 Full Baths
2nd Floor Storage Room
Open to Living Room Below
Basement
Exterior Walls and Ceiling Drywalled
LVP Flooring
Full Bathroom
Egress Window
The Revival
3,449 Total Sq.Ft. | 4,649 Total Sq. Ft.* with included Finished Basement | Includes Design Service
*Estimated Sq. Ft.
First Floor
Living Room with Gas Fireplace
Open Kitchen with Large Island
1st Floor Laundry
Walk-in Pantry off Kitchen
1st Floor Office/Flex Space
Covered Front Porch
Hardwood Floors
2 Car Garage
Second Floor
4 Bedrooms
Large Owners Suite with Walk-In Closet and Large Bathroom with Balcony Access
Custom Curved Stairwell
Large Walk-In Shower
Stand-Alone Tub
Basement
Exterior Walls and Ceiling Drywalled
LVP Flooring
Full Bathroom
Egress Window
To learn more about Scioto Villas and all that our residences have to offer, please download our digital brochure today!
Exteriors
Take a stroll and immerse yourself in stunning streetscapes (exclusively designed by architect Tim Lai). Timeless brickwork and individualized, distinct exterior design add a distinguished touch to each residence, blending a brownstone urban aesthetic seamlessly with the comforts of suburbia.
Front View
5. Beige Fiber Cement Siding
6. Asphalt Shingle Roof
2. Mocha Brick
1. Charcoal Brick
3. Stone Brick
4. Dark Fiber Cement Siding
7. Limestone Cap
Back View
5. Beige Fiber Cement Siding
6. Asphalt Shingle Roof
7.Composite Wood Door
2. Mocha Brick
1. Charcoal Brick
4. Dark Fiber Cement Siding
3. Stone Brick
Interiors
Timeless style and flawless attention to detail are the cornerstones of each distinct interior, exclusively curated by designer Eliza Ho. Immerse yourself in luxury with progressive finishes and fixtures, distinctly customized just for you.
Option 1: Midcentury Modern
The classics: reinvented. Immerse yourself in timeless luxury and thoughtful design that never goes out of style.













Option 2: Light + Airy
Get a breath of fresh air in this breezy, transitional style. With clean lines, thoughtful touches, and plenty of natural light, you’ll be swept away in modern luxury.












Finishes and Fixtures
Prefer to stand out or add an extra personal touch? Upgraded finishes provide additional opportunities to transform your space and complete your dream.
Standard Features
1st Floor - 5" White Oak w/ Clear Flooring (1st Floor and Upstairs Hall) *
Quartz Countertops (Upgraded Quartz or Cambria above the pricepoint set available)
Bedrooms/2nd Floor - Carpet
Basement - Polished Concrete Flooring
Laundry Rooms and Walk-In Closets (per plan)
Appliances And Lighting
KitchenAid/LG/Samsung Appliances (Thermador/SubZero upgrade available)
Thin Shaker (Semi-Custom Painted) Cabinets *
LED Light Fixtures *
Standard Kohler Series Plumbing Fixtures *
Rinnai Tankless Hot Water Tanks
All our residences come equipped with state-of-the-art
Bathroom And Basement
Bathroom - Porcelain Flooring
Basement Semi-Finished with Roughed-In Plumbing for Future Bathroom *
Drywall, Trim, Polished Concrete Floor, and Black-Out Ceiling *
Basement Utility Closet/Storage Room
( *Upgrades available for feature. Please contact us to learn more.)
Brilliant.tech's smart home system is the ultimate solution for modern homeowners. With its intuitive and easy-to-use interface, it allows you to control all of your smart devices from one central location, making your life more convenient, secure, and energy-efficient.
Reserve Today
The Thompson
3,119 Sq.Ft. | 4,419 Total Sq. Ft.* with included Finished Basement
*Estimated Sq. Ft.
$1.525mm*
*Price Guaranteed through May 2025
The Revival
3,449 Sq.Ft. | 4,649 Total Sq. Ft.* with included Finished Basement
*Estimated Sq. Ft.
$1.625mm*
*Price Guaranteed through May 2025
Deposit Requirements:
Deposit of 5% of the base unit price at the time of Contract Signing.
Deposit of 50% of the cost of unit upgrades beyond the standard material selections.
Second Deposit of 5% of the base unit price at the time of Substantial Completion.
A Complete Experience: Curated Builds and Interiors by Eliza Ho and Tim Lai
Tim Lai, AIA, IIDA, LEED AP, NCARB, Principal is a licensed architect (State of Ohio, Pennsylvania, Kentucky & Indiana) with 20 years of professional experience. He received his Master of Architecture from SCI-Arc (Southern California Institute of Architecture) and moved to Columbus in 2001. Having worked at Triad Architects and NBBJ, he is experienced in many building types and projects of various scales in the U.S. and overseas.
In 2010, Tim started his own practice, TLA, with his wife Eliza Ho, M.A., Principal to focus on local and regional projects. He has since built a reputation for his elegant and functional design with a modern sensibility.
Born and raised in Hong Kong, Eliza received her Master’s degree in Art History from the Ohio State University in 2002. With her experience from working at the Wexner Center, curating exhibitions, publishing, and designing public art, she has contributed her knowledge and sensibility to interior design projects at TLA. Currently, she serves as a commissioner at the City of Columbus Art Commission.
TLA has won numerous design competitions and design awards from the American Institute of Architects, the International Interior Design Association, and the Columbus Society of Communicating Arts:
AIA Columbus, Merit Awards, 2022
COhatch Dublin
AIA Ohio, Merit Awards, 2022
COhatch Dublin
AIA Ohio Merit Awards, 2021
Mission Salon
Next Home, Affordable Housing Design Competition, First Place, 2021
Felix House
AIA Columbus, Merit Awards, Architectural Detail, 2020
Mission Salon
IIDA Columbus Merit Awards, 2019
Hoof Hearted Brewery & Kitchen
AIA Columbus, Merit Awards 2015
The Market Italian Village
CSCA, Best in Environment, 2015
The Crest Parson
World Stage Design Festival Competition, First Prize, 2013
Willow Theatre
Featured Works
Welcome to your new home,
Upper Arlington
Home to approximately 37,000 residents, Upper Arlington is one of the most established suburbs of Columbus, Ohio.
Center of it all! Downtown, OSU, Grandview, Dublin, Hilliard, Worthington, and Clintonville surround Upper Arlington
A Suburb That Offers Not Only a Prime Location, But is Also Surrounded by an Abundance of Trees
Top-Ranking School System
Newly Renovated and Built Schools in the District
Multiple Social and Cultural Community Events Throughout the Year
Land-locked Municipality with Annual Property Value Increases Going Back Decades
State-of-the-art Multi-Million Dollar Community Recreation Center to Open in 2024
Location
A young city with an old soul, Upper Arlington was built on a vision of a Garden City where people of prosperity and influence could find refuge from the hustle and bustle of everyday life. Curving streets lined with trees abound with rich gardens and stone homes in this 9.7 square mile residential community. With an award-winning school district and an unbeatable location, Upper Arlington is the ultimate community for the luxury-minded to call home.
Greater Columbus Metro Area
Scioto Villas Site
Scioto River - 0.1 mi
Golden Bear Center - 0.1 mi
Griggs Boat House - 1 mi
Scioto Country Club - 3 mi
The Ohio State Univ - 3 mi
Bridge Park Lifestyle - 5 mi
Short North District - 7 mi
Downtown Columbus - 8 mi
John Glen Intl Airport - 10 mi
Access Points
I-270 - 2 MI - Hilliard / Dayton
I-670 - 4 MI - Grandview / Downtown
RT 161 - 5 MI - Dublin / Marysville
RT 315 - 4 MI - High Street / OSU
I-70 - 10 MI
Scioto Villas Gallery
To learn more about Scioto Villas and all that our residences have to offer, please download our digital brochure today!
Project Partners
John Mahon
CASTO RESIDENTIAL REALTY
(614) 354-1272
jmahon@castoinfo.com
Get in touch.
It all begins with a dream. When you're ready to take the next step, fill out the information below to learn more about available properties, customization opportunities, or to get answers to any questions you may have.































































